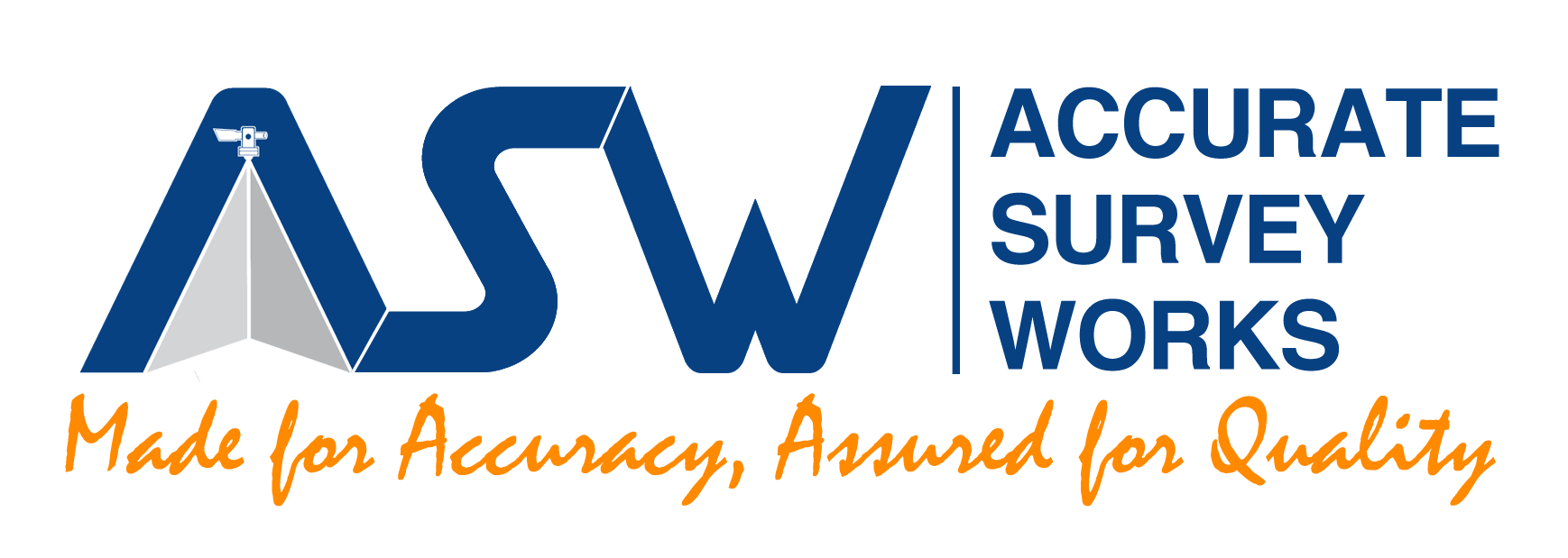Topographical Land Survey
A rigorous measured land survey by Total station and GPS is an excellent starting block for your development. The survey grown through the technology…! Measuring by the tape and looking through the lenses are “very old story”. Now you are getting the area or length or height of your plot from 200km away satellites. We are specialized in producing accurate topographical site surveys at a scale and level of detail to meet our client’s needs. We have a varied range of customers and our land surveyors frequently travel throughout GCC.
Land Survey Applications
Typically our clients require a land surveyor for:
Proposed housing development site survey; from individual plots to large scale projects.
- Demarcations and gate level computations.
- Preliminary survey for Engineering designs such road planning, metro, coastal defense to reservoir designs.
- As built survey of existing developments and utilities.
- Scanning for Historical building and structures.
- Land Registry Plan and topography.
- Plans for landscape architects and designers.
- Earthwork calculations and cross section preparation.
- Critical setting out for utilities and structures.
Site Topographical Survey
A typical topographical site survey plan by our company would include everything above ground, at exactly on its locations. The recorded data directly uploaded to the system and the rest will prepare by our software itself. There is no chance of errors by human interference.
An exact data will help you plan your projects properly and a foot print of your plot will be on your table…!
Demarcation and Gate level Computation
The demarcation is bringing your plot from paper to real. The demarcation determined where your plot limits are. After the demarcation you can stand on your plot also can be say “yes, it is my plot”. Gate level computation is next requirement of authorities by you. The computation will say, from which “level” you can enter your building. Gate level is determining by Govt. authorities and the data to be submitted in separate figure through the online facilities.
Scanning
You are aware what mean by scanning….!! Getting information from something without touch…without pain…. Then what is the use of scanning in survey?Yes… it is same what you mean. You need an exact detail of 15 story building…? Are you need detail of traffic road….? Do you need detail of Underside Bridge..? Just pay for us. Everything can get without reach them and without touch them. We are using 3D laser scanning technology to obtain the data. It is a 3D data and you can avail level or coordinate from anywhere..!
Setting out
This simple word carrying many more complicated matter…! A curved building steel structure setting out is very difficult. The pillars and beams are pre-fabricated. Assembling them at Pre planned points is really challenged. We are aware how to manage them. Even though it can’t by millimeter accuracy. We are trying our best. By this experience…your requirement will be easy for us. We are doing setting out for roads, piles, buildings, pipelines, other utilities and roads.
We are also able supply coordinated setting out information to site engineers for their own requirements. This can be in the form of coordinate spreadsheets, schedules and annotated drawings.
Finished CAD Drawings and Plans
Surveys can be orientated to national or global coordinate systems or to established local coordinates. All our surveys are measured using latest Geo-systems and total stations, Meeting the coordinates and sophisticated instruments providing accurate drawings. There do not require any manual feeding of data. TRIMBLE Business center (TBC), Autoploter, Auto CAD and Microstation are the software that we using for our activities.
We hold photographic records of many of our sites and can plot drawings to Adobe PDF format. These can be made available on request and can be opened by most users without the need for CAD software.

